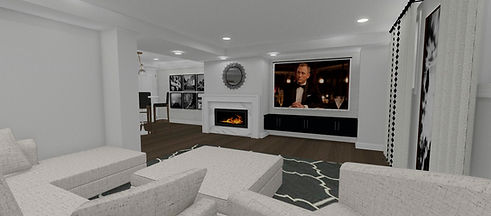top of page
In Design:
Manhattan meets the Hamptons


When your client comes to you with a request for "Manhattan meets the Hamptons" you jump up and down - and then you wonder, how will we do this?
The elements of Manhattan included black and marble and brass and the Hamptons included natural wood, white details and coffered ceilings.
In The Beginning
Many of our projects start this way. Large empty spaces with no features and no future. This basement, like many before it, was a storage facility. A home for things to think about later.
It also posed challenges of beam and post placement and a heated floor. This means the installation of walls is different, as well as the installation of a subfloor.
All things to consider in the layout and design.


Seems Easy Enough
Some spaces lend themselves to being laid out easily, and some spaces you have to keep working and working until you get it right. This basement floor plan landed somewhere in the middle with the main layout lending itself naturally towards the stairs to the main floor, but rough-ins for the bathroom and an existing bedroom being a fair distance from these spaces.
We considered this a blessing in disguise because it created a private space and a public space within the same basement and allowed an opportunity for quests to close off their area for a more intimate setting.

The Look
Once our design team had all the architecture and infrastructure taken care of we moved on to the look and feel.
Manhattan meets the Hamptons ended up being a beautiful balance between dark and light with just the right amount of glamour.
Nailed It!
Think marble, matte black, brass, walnut wood and painted white brick - all with a simple off-white backdrop.
We suggested long textural draperies, coffered ceilings and a simple white painted fireplace detail paired with a marble slab surround. A match made in design heaven!


Almost There
As we nail down the design elements we model up the cabinetry, the materials and the details further. We start to consider lighting elements, wall treatments and the placement of future furniture.
Plumbing fixtures get selected to be in keeping with the overall theme - in this case, the ever popular matte black - and the final decisions about use of space are reviewed to ensure the space will function well AND be beautiful.
bottom of page